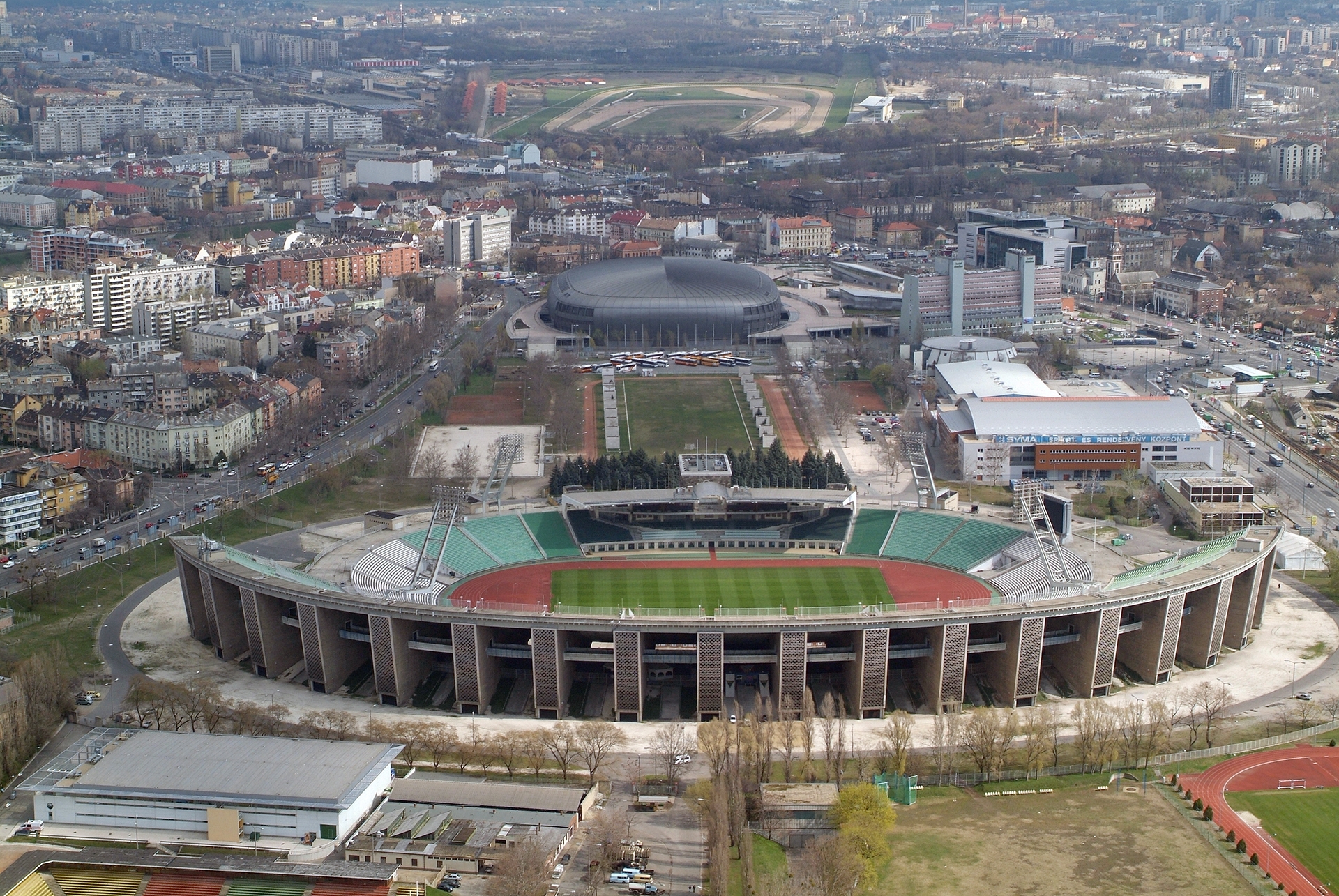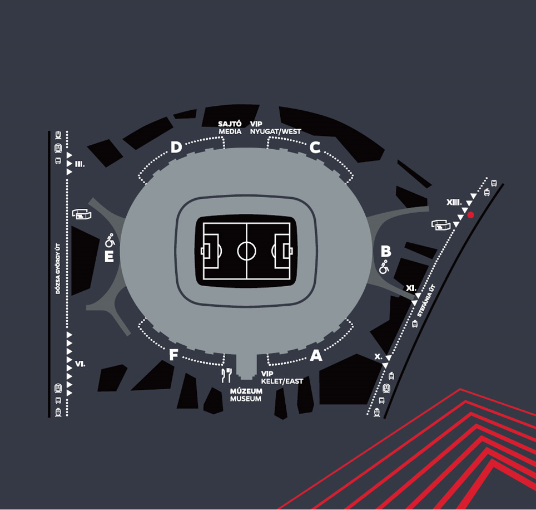- It was built on the site of the People's Stadium, their centre coincides
- The "Tower" is the only remaining part of the old facility
- The pylons are similar to the old ones
- A major part of the debris was re-used
FACILITY DETAILS:
- 10,000 tonnes worth of steel framework - the equivalent of 2 whole Elisabeth Bridges
- 150,000 m3 of ferro-concrete - would be enough to build 75 residential estates
- More than 57,000 m2 of steel in the roofing, which was built by a 1,250 tonne tracked crane
- The crane was put together after being delivered by 60 trucks to the site, its assembly took three weeks alone
- The weight and movements of the crane had to be supported by the organisational rout in the surroundings of the site
- This crane lifted to its place the supporting frame, consisting of 38 units
- The outer and naturally heaviest unit's weight was nearly 150 tonnes
- The construction of the ferro-concrete roofing was so complex, because of how it supports itself on the pylons, that a 3D model of the labyrinthine system of the roofing had to be created for the workers
- 26 km-s worth of driven pegs, which is long enough to reach the city of Százhalombatta from Puskás Arena
- 1,700 km-s worth of cable length, if this was to be distended from Puskás Arena, would reach further than London or Barcelona
- 16 tower-cranes
- 36,000 lighting fixtures
- Nearly an accumulated 1 km length of bars
- For the full Wi-Fi coverage, 1,500 access points needed to be created, one of the largest systems of kind in Hungary









