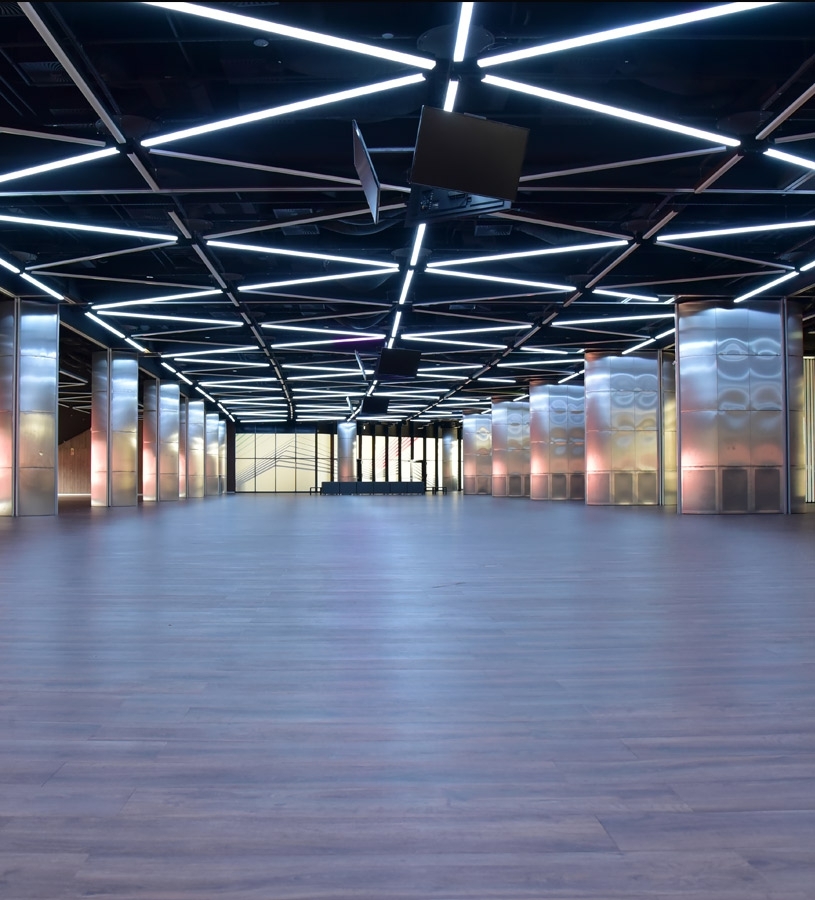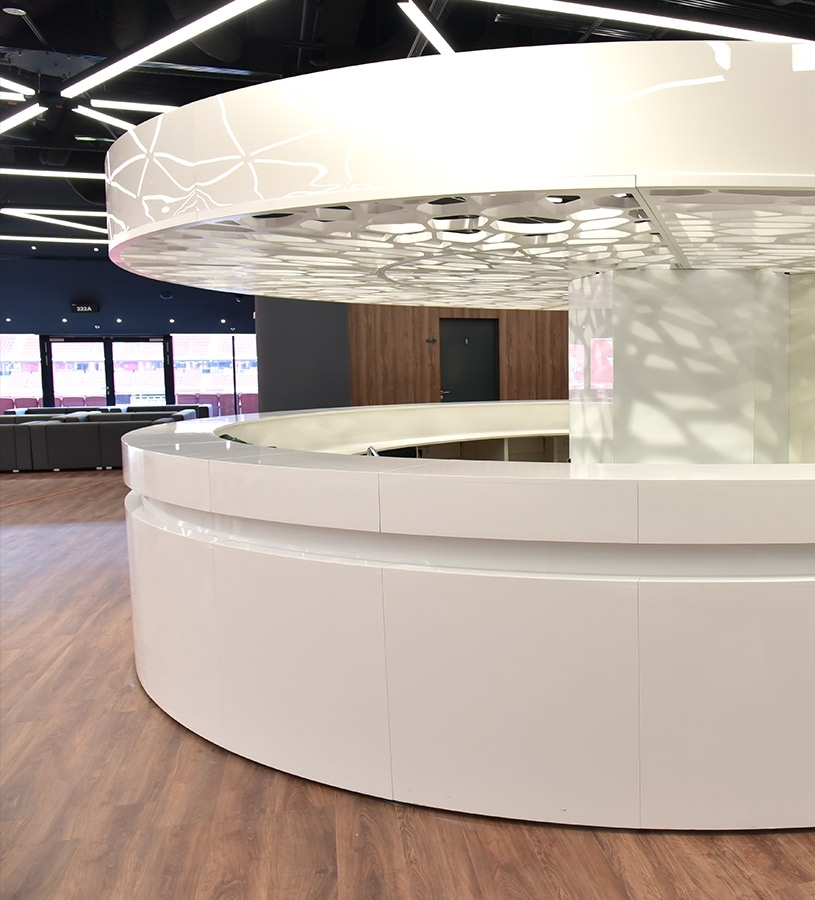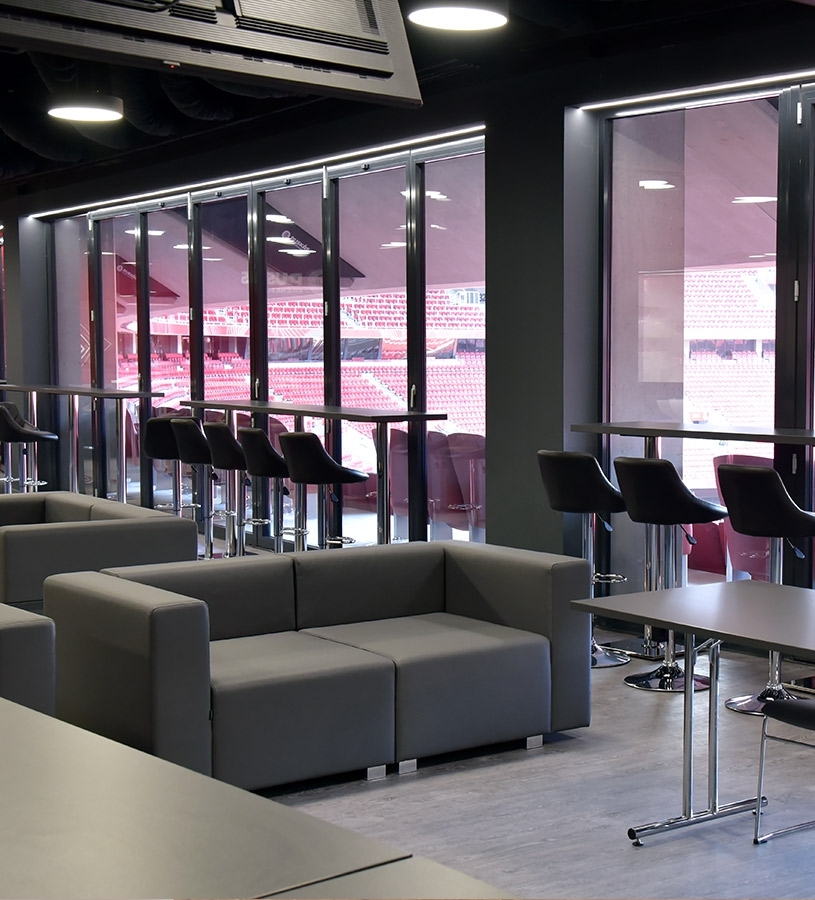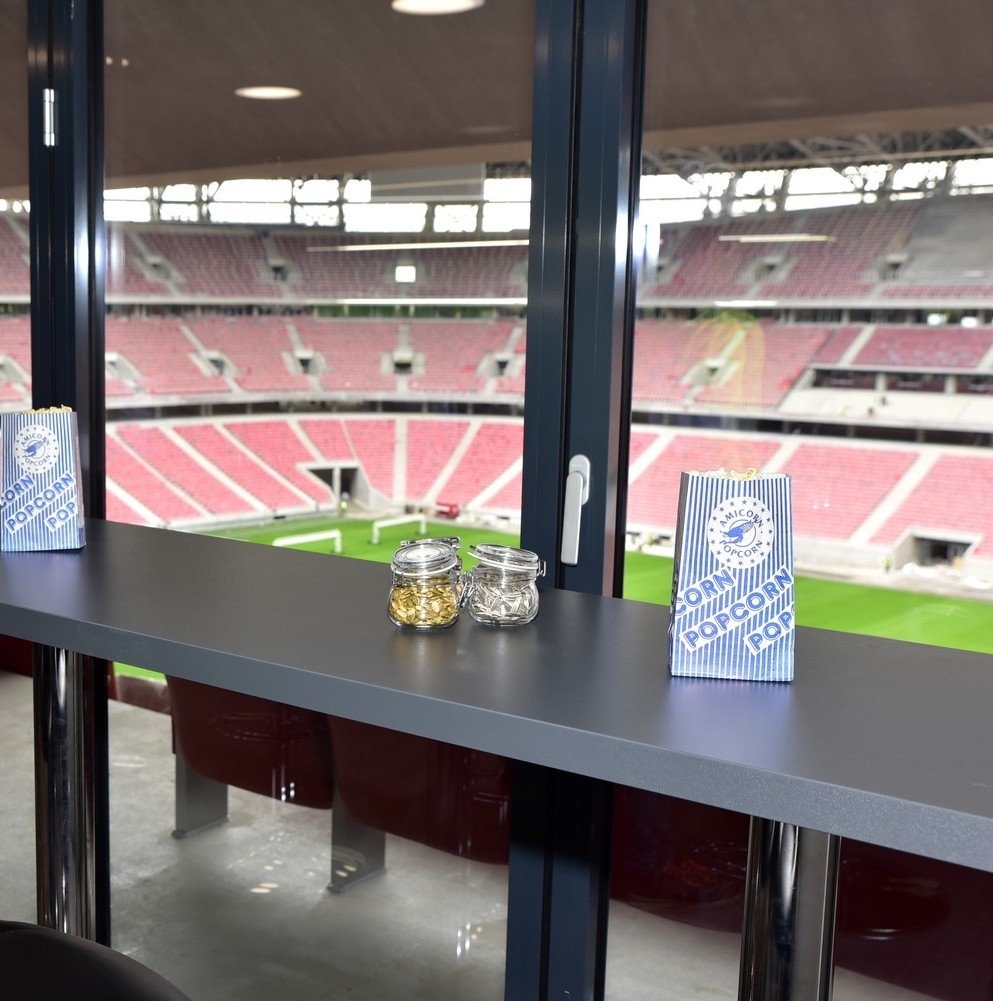The new Puskás Arena is an iconic sports arena in Budapest and Hungary, serving as a modern, multifunctional event venue in the Hungarian cultural life, be it a football match or a large scale-concert.
The inner spaces offer various possibilities to host conferences, workshops and exclusive programmes. Thanks to the design of the Arena up to 5 different events can be held at the same time.
The surrounding green and paved area can be used as a place for outdoor sports, music events and festivals.
The new Puskás Arena will be one of the hosts of the EURO2020 (the male European Football Competition), to be held in 2021. It will also host the 2023 Europa League final. Furthermore, the Arena was awarded the Best Stadium award in 2019 by the Stadium Database website's vote.






REQUEST AN OFFER: sales@puskasarena.com | +36 30 396 8617